2 bedroom semi detached house
Main Road, Nottingham , NG1
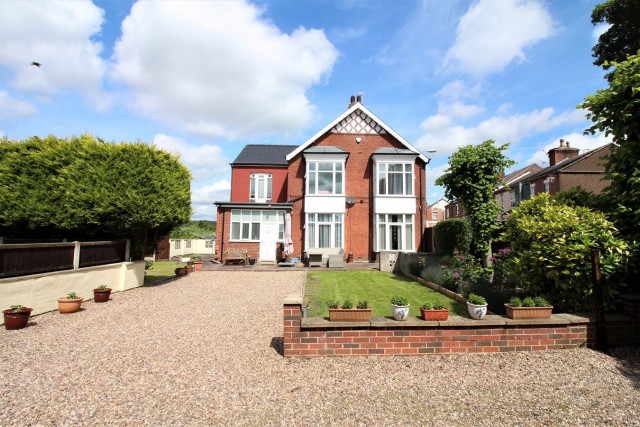

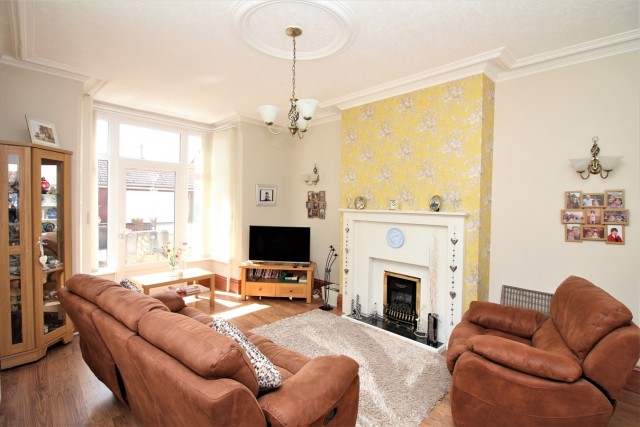
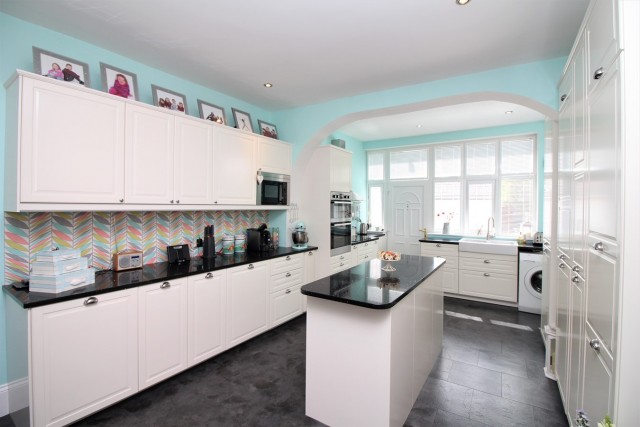

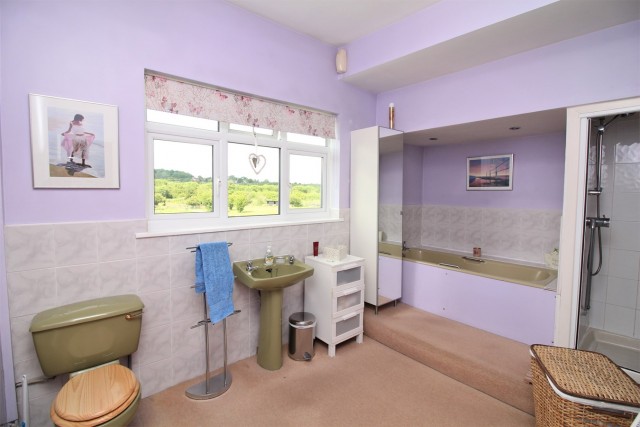
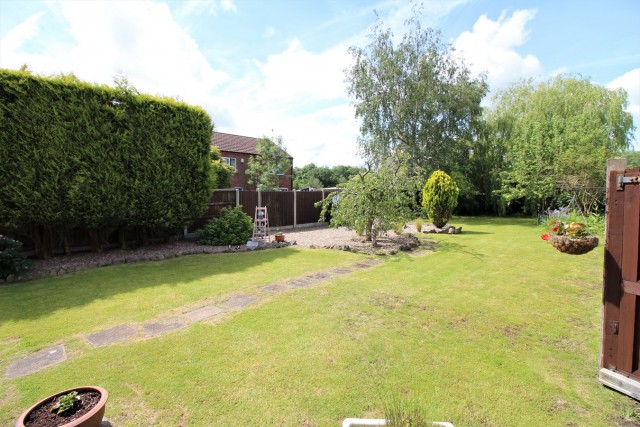
Guide Price: £220,000
Arrange a Viewing

2 bedroom semi detached house
Main Road, Nottingham , NG1
Features:
Freehold
Semi Detached Family Home
4 Bedrooms
2 Reception Rooms
Double Garage And Secure Off Street Parking
Popular Residential Location
Open Views To Rear
Excellent Road & Transport Links
Character Features Throughout
Description:
*** indoor space, outdoor space & tons of character! *** You can't help but be wowed by the impressive room sizes, high ceilings & character features on offer at this stunning family home in the village of Jacksdale. The beautifully presented accommodation comprises in brief: Hallway, lounge, sitting room & spacious dining kitchen fitted with modern units & integrated appliances. On the first floor, the landing leads to the four bedrooms - three of which are double - and the family bathroom which is fitted with a four piece suite. The property is accessed via double gates from Main Road which open onto a gravel driveway providing off road parking for several cars & leading to a detached double garage with up & over door. The gardens to the side of the property are lawned with trees, plants & shrubs & timber fencing to the perimeter. Families with children will love the ease of access to Jacksdale Primary School & nursery, situated just across the road as well as having play parks & recreational areas all within walking distance. To book your viewing, call ,8am - 8pm 7 days.
Ground floor
Dining kitchen
7.86m x 4.08m (25' 9" x 13' 5") UPVC double glazed entrance door. A wide range of shaker style wall & base units with granite work surfaces incorporating a double ceramic sink unit. Integrated appliances to include fridge, dishwasher, waist height oven & grill, halogen hob with extractor over & microwave. Plumbing for washing machine, cupboard housing the Worcester Bosch combination boiler, ceiling spotlights, central island with base units. Radiator, 2 uPVC double glazed windows to the side, uPVC double glazed window to the front, doors to the half cellar/walk in pantry and inner hall.
Inner hall
Lead lined uPVC double glazed window to the side, stairs to the first floor, wood effect laminate flooring and doors to the lounge and sitting room.
Lounge
5.83m x 3.83m (19' 2" x 12' 7") UPVC double glazed bay windows & door to the front, real flame gas fire & fireplace surround, radiator and wood effect laminate flooring. Victorian mouldings including coving and centre ceiling rose.
Sitting room
5.83m x 3.83m (19' 2" x 12' 7") Lead lined uPVC double glazed window to the side, uPVC double glazed bay windows & door to the front. Radiator, wood effect laminate flooring, Victorian mouldings including coving and centre ceiling rose.
First floor
landing
Radiator and doors to all bedrooms & bathroom.
Bedroom 1
5.89m x 3.81m (19' 4" x 12' 6") UPVC double glazed bay window to the front and radiator.
Bedroom 2
5.79m x 3.82m (19' 0" x 12' 6") UPVC double glazed bay window to the front, lead lined uPVC double glazed window to the side and radiator.
Bedroom 3
4.21m x 3.91m (13' 10" x 12' 10") UPVC double glazed windows and door to the front, uPVC double glazed window to the side and radiator.
Bedroom 4
2.68m x 1.91m (8' 10" x 6' 3") UPVC double glazed window to the side, radiator and wood effect laminate flooring.
Bathroom
4.11m max x 2.53m (13' 6" x 8' 4") 4 piece suite comprising WC, sink unit, fitted bath & shower cubicle. Ceiling spotlights, radiator, access to the attic (partly boarded) and uPVC double glazed window to the side.
Outside
The property is accessed via double wooden gates from Main Road which open onto a gravel driveway providing off road parking for several cars & leading to a detached double garage with up & over door. The gardens to the front and side of the property are predominantly lawned with two paved patios areas. The garden is enclosed by conifers, shrubs & timber fencing with pedestrian gated access to the side.
